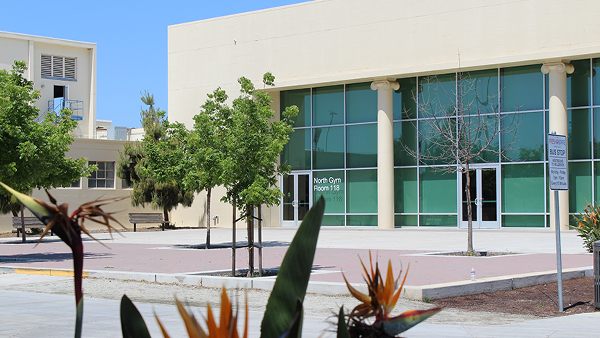|
Our Facilities Management team has worked hard this year to get a number of projects completed:
Classroom Modernization Project – Phase I
Great news! Five of the seven centrally allocated classrooms (S2 109, SA 26, IT 288, PHS 102 and SS 210) included in Phase I were modernized and are ready for instruction this fall. AG 109 will be completed by December 2018 semester and McL 161 upgrades will be completed by August 2019. The total project cost of Phase I is approximately $4,450,000 and funding is from Central Reserves and Academic Affairs. Next summer (2019) we will complete McL 161, PB 103, and IT 101. We will complete McL 162 and McL 121 in December 2019. The room phasing is required given that we have a limited number of large tiered classrooms and we only have a few options for backfill (i.e. NG 188) while these rooms are offline for construction. We appreciate the support from our schools and colleges as we had to find alternative locations for many classes impacted by this important project.
NG 118 - In an effort to provide continued support for instruction during the classroom modernization project, NG 118 will be used temporarily as instructional space during the 2018-2019 academic year. Once instruction starts, event reservations will be limited to Monday, Wednesday and Friday evenings from 6 to 9 p.m. and Saturday and Sunday from 7 a.m. to 10 p.m.
North Gym/South Gym Modernization - RESTART
After 13 months of an extensive and elongated plan check approval process with the Office of the State Fire Marshal, construction on the North and South Gym Modernization Project will restart at the end of September. Re-mobilization of the general contractor, S.C. Anderson, is being finalized with a tentative project completion date of February 2019. The estimated total cost for this project is $10,000,000 and funding is being provided from Central Reserves and Academic Affairs.
Lab Modernization
Three science laboratories were renovated this past year. A chemistry lab (S238) and a biology lab (McL 226) were completed in fall 2017 and Ag Science 111 was completed earlier this month. All labs were modernized and equipped with state-of-the art equipment and technologies. The total cost was $1,460,000 and funding came from Central Reserves, Academic Affairs, Foundation Board and many donors.
New Equestrian Locker Room
A new 4,000-square-foot locker room for our equestrian team will be built at the Student Horse Center. The first phase of the project (utility infrastructure installation) was completed this summer and construction of the new locker room facility has started and should be completed by March 2019. The estimated total project cost is $1,800,000 and is being funded by Central Reserves and CSU Infrastructure Funds.
Ruiz Foods Executive Classrooms - Peters Business Building
The drawings are currently under review by the State Fire Marshal. Underground site utilities will start once the plans are approved. The project scope includes the construction of a new 5,400-square-foot building that will include two 50-seat state-of-the art tiered classrooms. This project will provide an updated teaching environment for Craig School of Business undergraduate and M.B.A. programs. The total project cost is $3,500,000 and is being funded from donor and college funds, including a short-term loan from the Fresno State Foundation. The anticipated completion date is late spring 2019.
Bulldog Stadium East Berm Repair
This project addressed deteriorating concrete caused by water intrusion at sections 29 to 33. The project included partially rebuilding two stairs at sections 29 and 33 and re-caulking the entire stadium bowl. The stair improvements, including the installation of new handrails in sections 30, 31 and 32 will be completed by mid-September. The re-caulking will be completed by November 2018. The estimated total project cost is $740,000 and is being funded by the University’s Risk Pool.
Sewer and Storm Drain Improvements
Sewer and storm drain pipelines are being replaced across campus and work is anticipated to be completed by September 2018. The estimated total project cost is $600,000 and funding is from the CSU Capital Outlay Program.
New Cooling Tower – Central Plant
A new cooling tower will be installed this year to provide backup redundancy for the existing 44-year-old cooling tower that provides chilled water for building air conditioning. This new tower will provide additional capacity and serve as a backup until the Central Plant Replacement project is fully completed. The estimated cost is $1.5 million and is being funded through the CSU Capital Outlay Program.
Barton Avenue Upgrade
Barton Avenue has reopened to vehicular traffic following summer construction which included ADA site improvements as well as new landscaping and trees. Barton allows access from Shaw Avenue to parking lots P30 and P31 near the Henry Madden Library. The estimated total project cost is $527,000 and was funded from project savings from the Electrical Infrastructure project.
Projects Scheduled for 2018-19
Sidewalk and landscaping improvements will be made throughout campus this academic year. The estimated cost of these improvements is $750,000 and funding will be from project savings from the Electrical Infrastructure project.
Design work on three additional science labs will start this September as part of Phase II to modernize high impact science laboratories. Construction is expected to begin summer 2019 and to be completed early spring 2020. The estimated total cost is $3,000,000 and will be a combination of fund sources including Central Reserves and private donor support.
Roadway improvements to Barstow Avenue and Campus Drive will take place in summer 2019. The estimated total cost of this project is $1,750,000 and will be funded from project savings from the Electrical Infrastructure project.
If you have any questions related to these projects, please contact Sara Mitchel, Director of Planning Design and Construction at 559.278.8773 or by email at smitchel@csufresno.edu.
|


